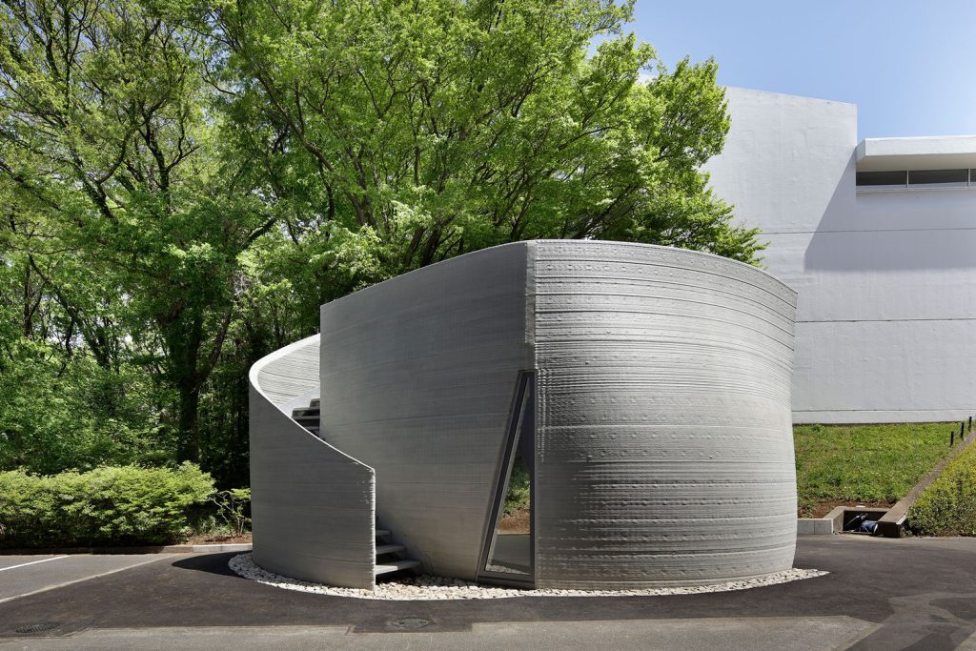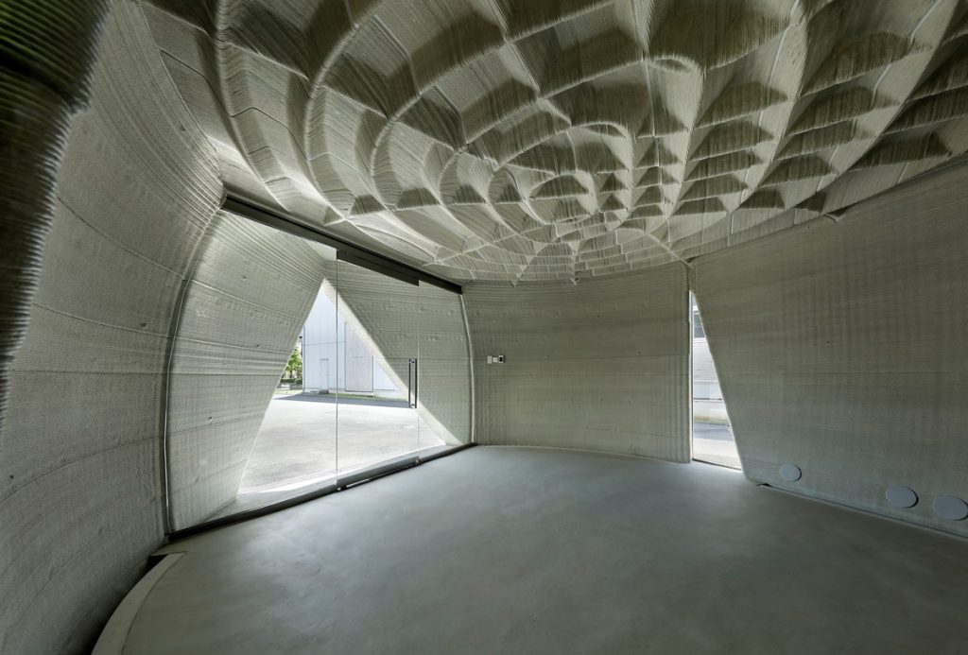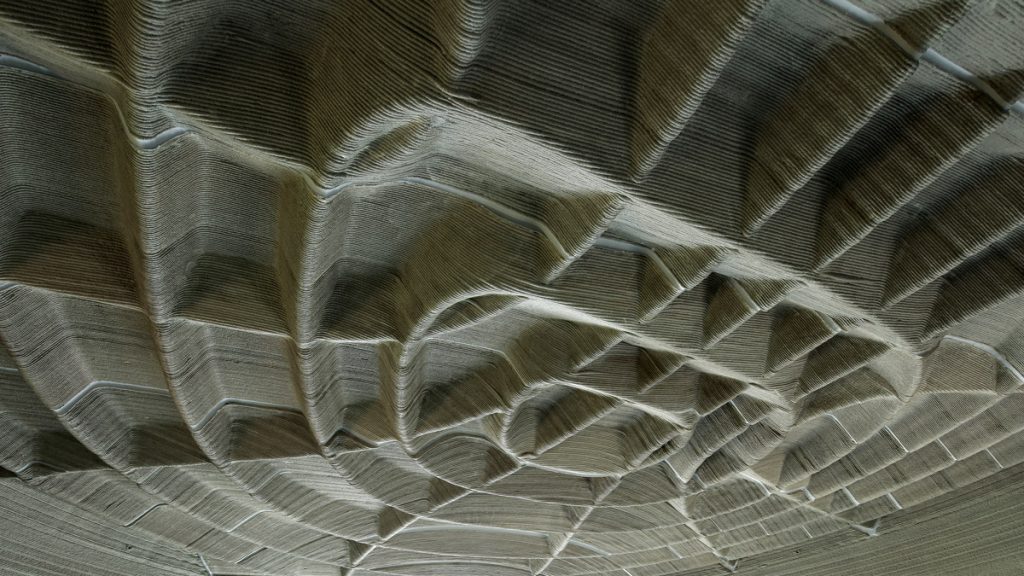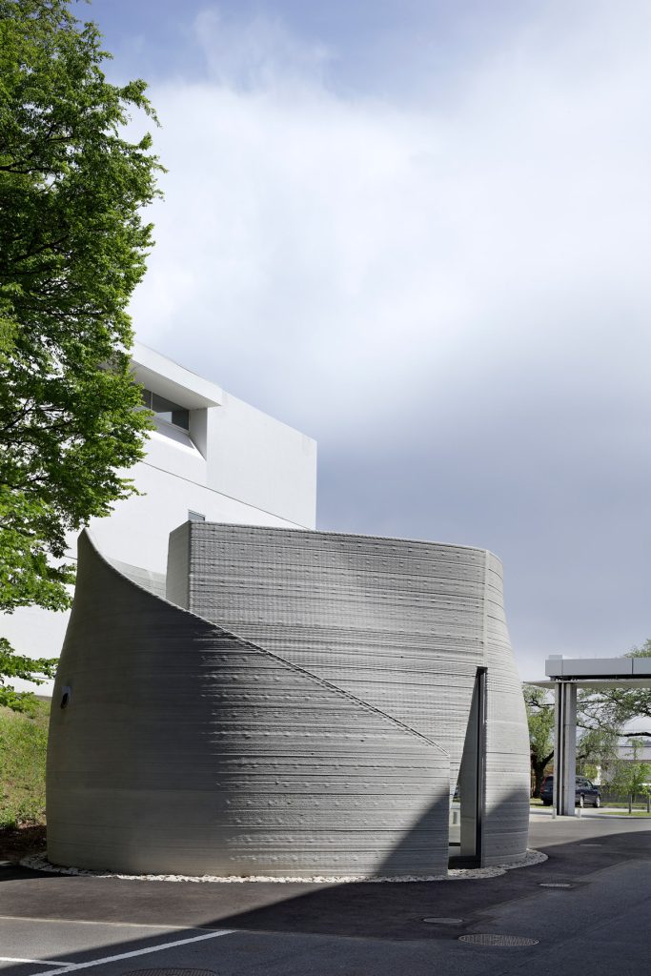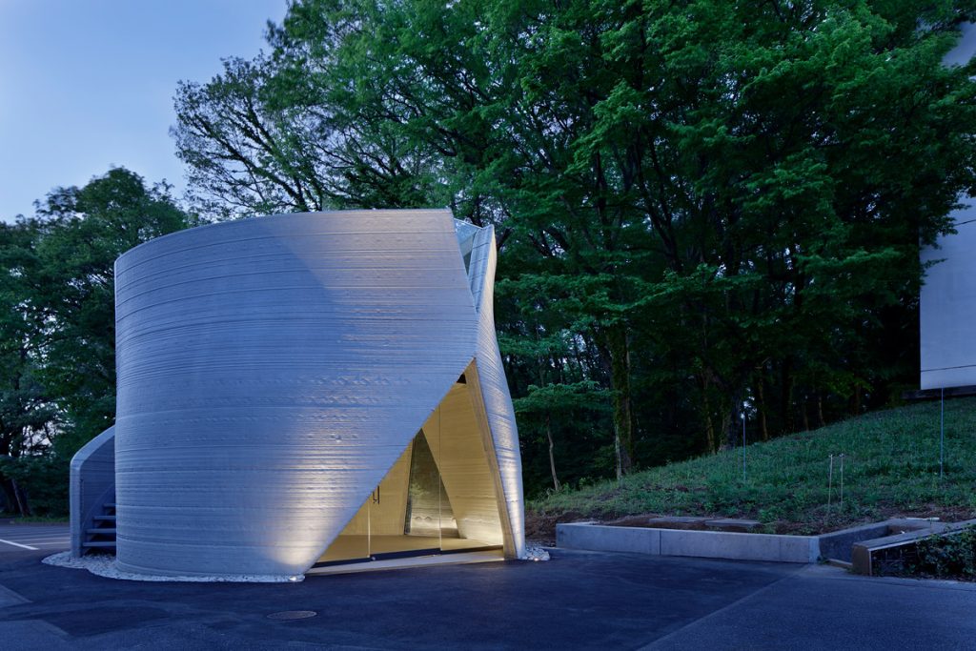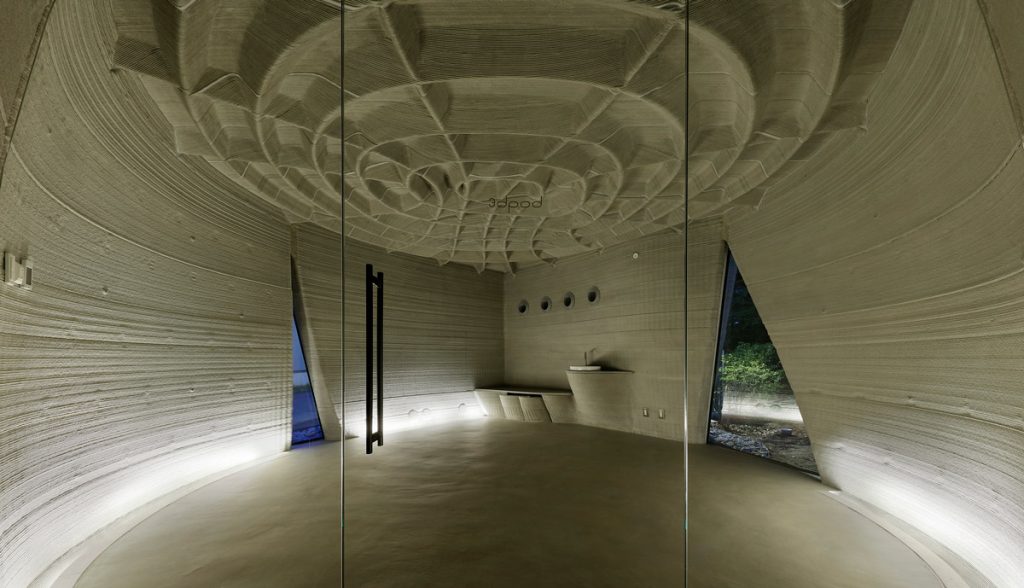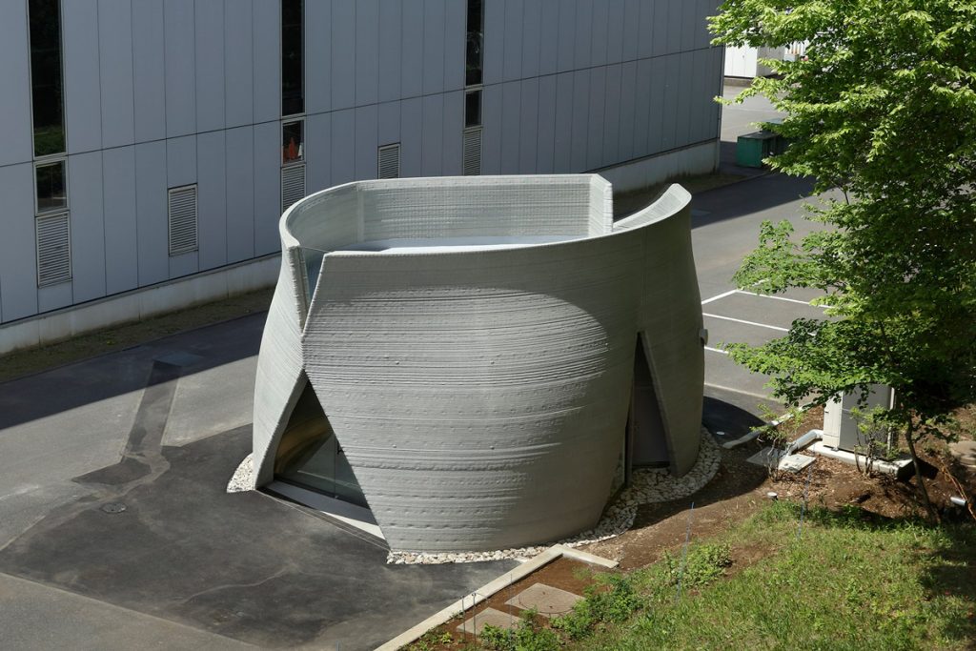
Obayashi, one of the largest general contractors in Japan, founded in 1892, has completed “3dpod”, the first 3D-printed and earthquake-proof building in the country to receive ministerial certification and a building permit. The public demonstration facility was constructed to test the durability, structural and environmental performance of the 3d-printing technology and to encourage further technological development.
In earthquake-prone Japan it is especially difficult to use architectural 3D printing. Due to restrictions in building regulations, the technology has only been used in civil engineering, non-habitable small structures, and in some cases, even in those. The project’s main objective was to meet local requirements without using conventional reinforcement.
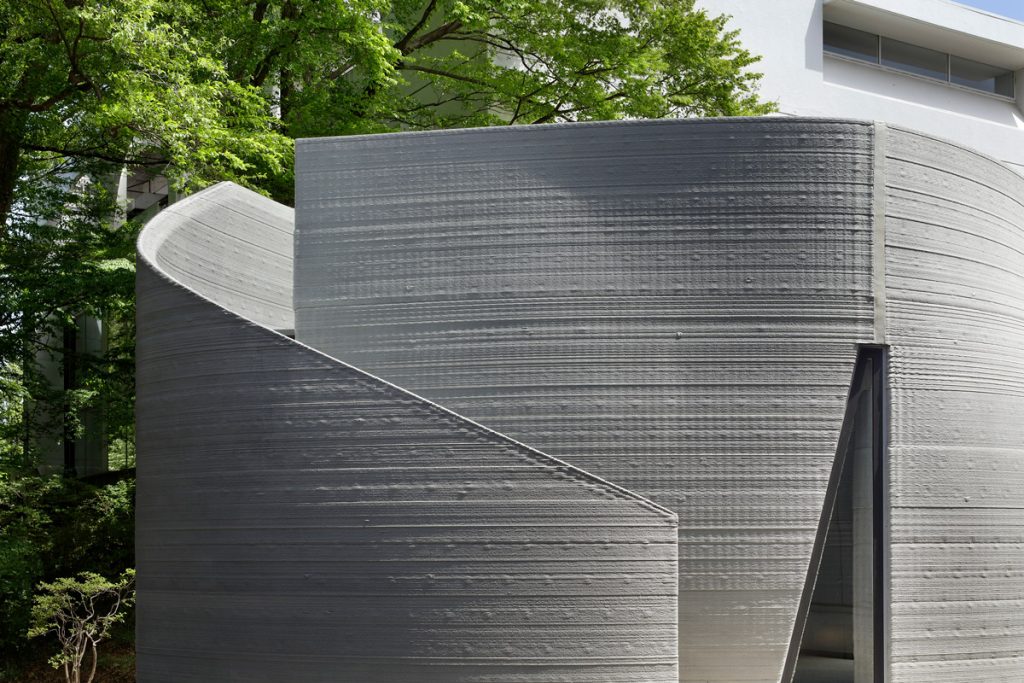
3dpod is printed with a special mortar, acting both as an internal and external finishing surface as well as the framework for the load-bearing structure, made of a high-strength concrete reinforced with steel fibers, called “SLIM-Crete®”. This construction method is free of steel frames or reinforcing bar placement, and does not limit the aesthetic potential that 3D printing offers.
The pod-like form is obtained by maximising the ratio between the interior space and the wall-surface, i.e. achieving the greatest internal volume using the least amount material, considering the technical constraints of printing and the limitations of site.
To achieve the same level of habitability as a conventional structure, walls have multiple layers, which combine a load-bearing system with cavities for insulation material, equipment routing and a radiant heating and cooling system. By designing and printing the systems simultaneously, it is possible to reduce construction time.
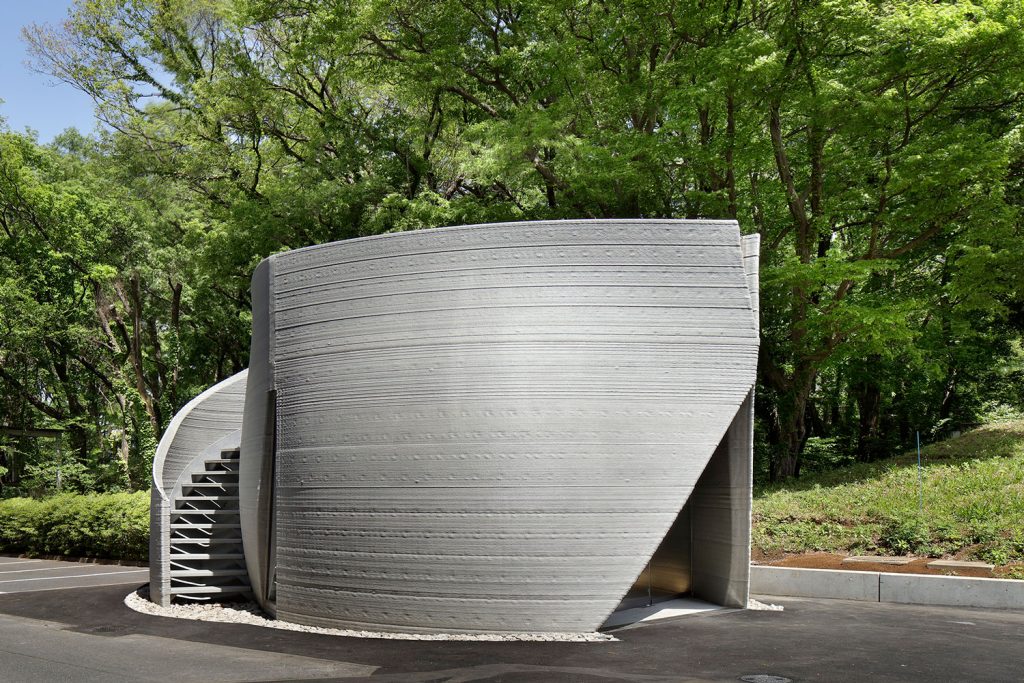
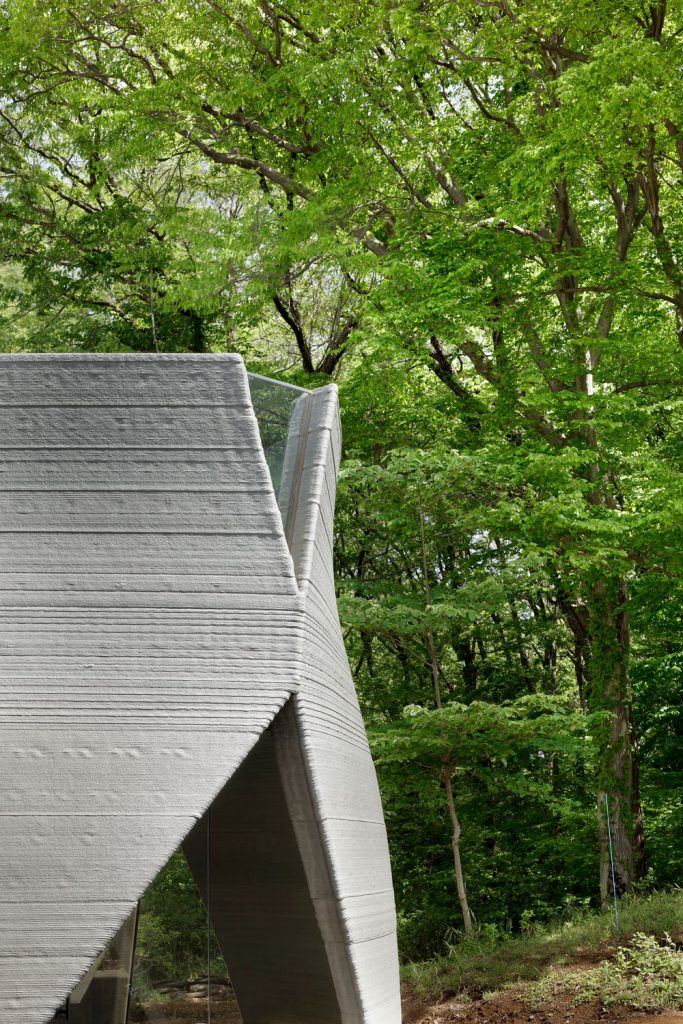
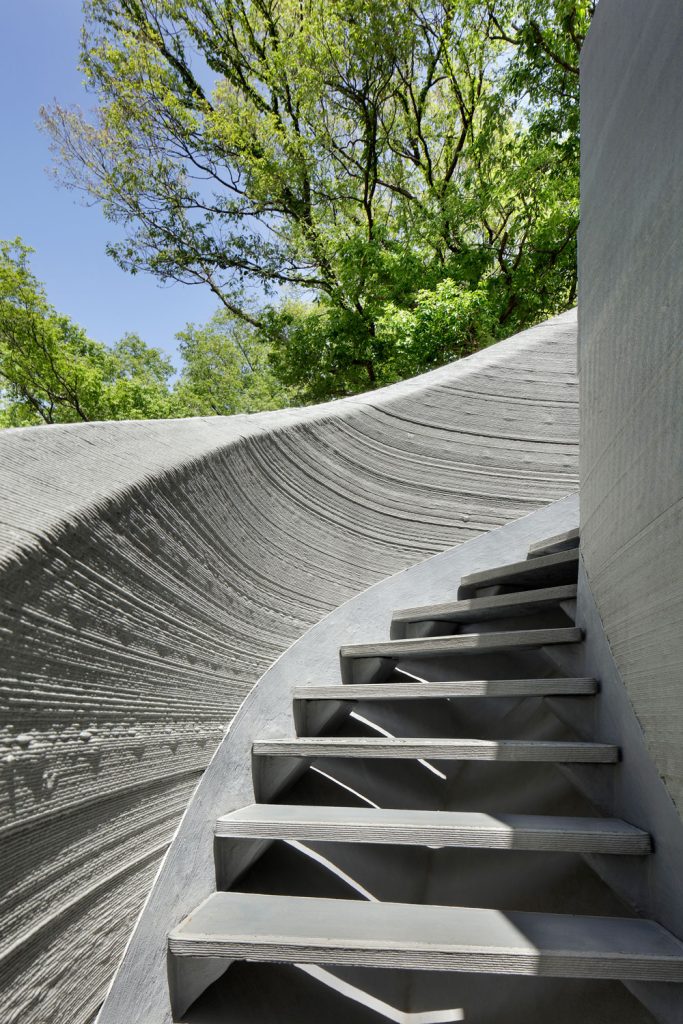
It is a material-saving solution that achieves aesthetic and spatial qualities.
A robotic printer installed on site was used to print the mortar formwork onto the foundations. The roof-slab formwork was instead printed as a precast element at a nearby facility, then placed on top of the walls and capped with SLIM-Crete®, creating a shell structure. The 3D printer then was placed onto the roof slab in order to complete the parapet for the walkable deck. This demonstrated the technical feasibility of multi-story printed buildings.
3dpod retains its warmth and tactile appeal despite the fact that it is a result of advanced digital fabrication. This is due to the unique texture emerging from on-site construction methods, which are reminiscent of craftsmen’s handiwork and grant the building an appealing roughness and primitive aura.
The use of architectural 3D printing reduces labor on construction sites, speeds up construction through automation and can save CO2 due to the reduction in transportation costs. Obayashi will continue to develop 3D printing for the AEC Industry, addressing the chronic shortages of skilled workers, construction issues in remote locations, while promoting diversification of materials and aiming towards a localized building process.
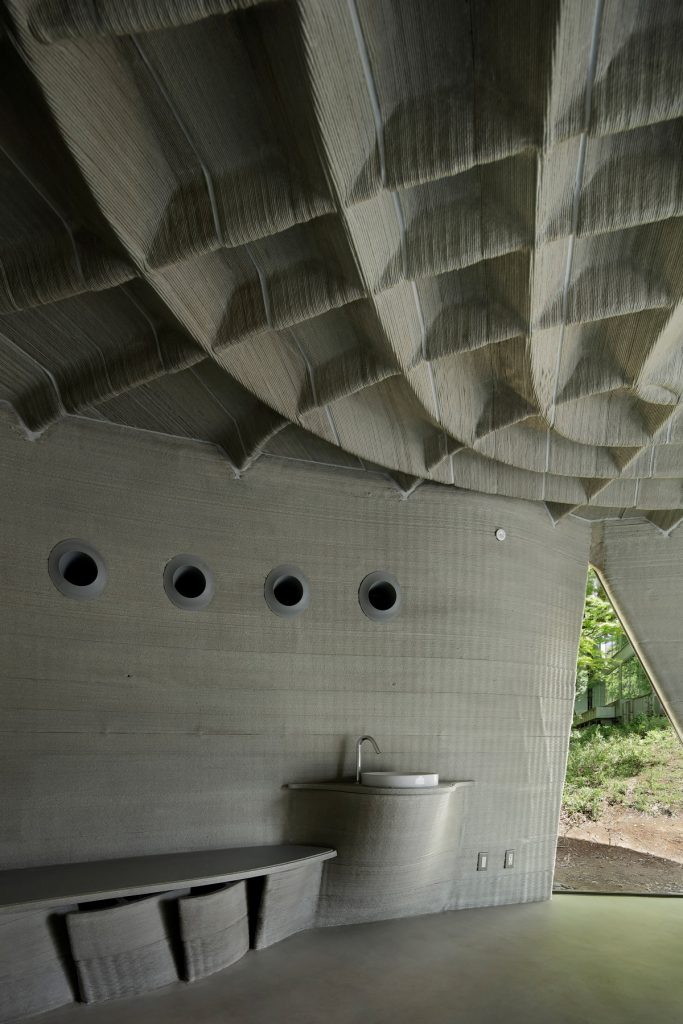
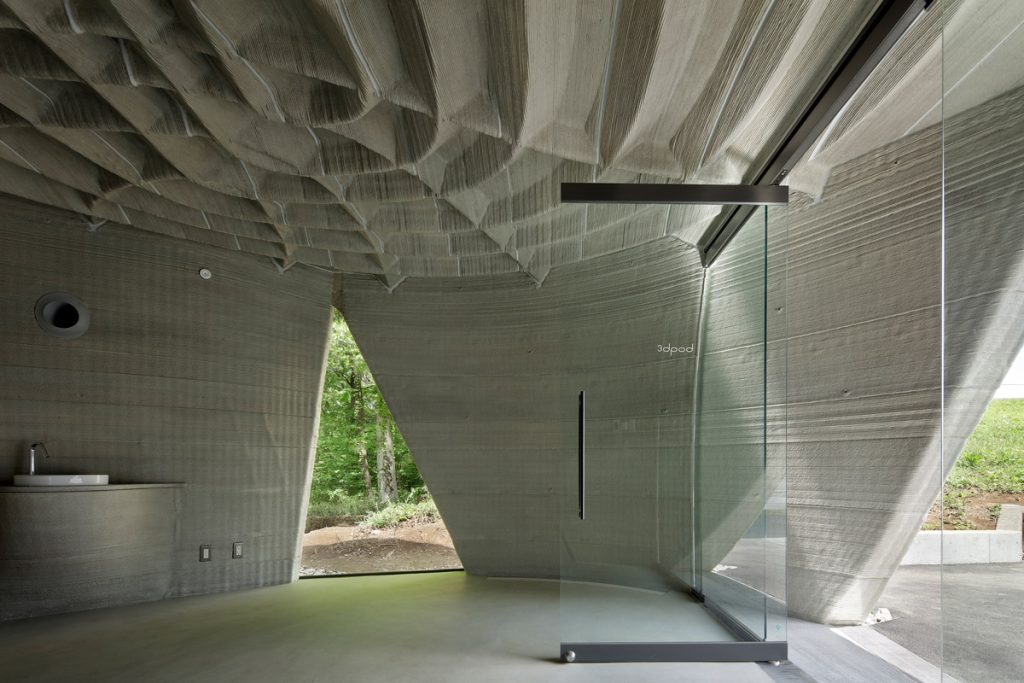
Project Info
Project Name 3dpod
Project Location Kiyose, Tokyo
Architecture Firm: Obayashi
ArchitectObayashi Corporation Architects and Engineers
CityTokyo
CountryJapan
PhotographerSatoshi and Obayashi

